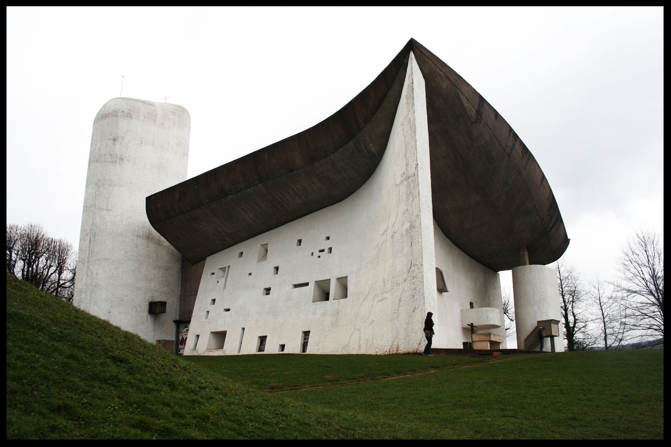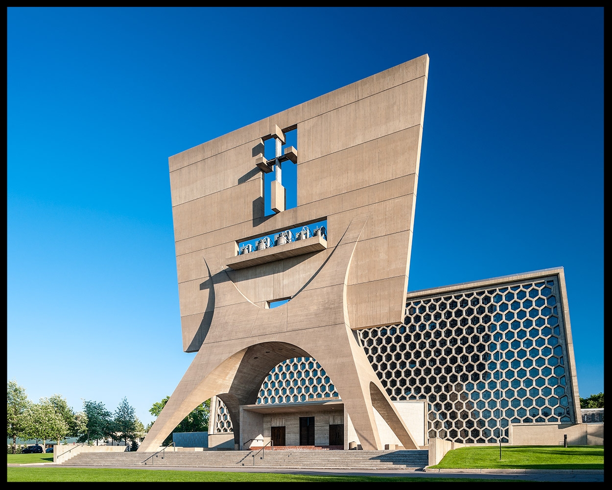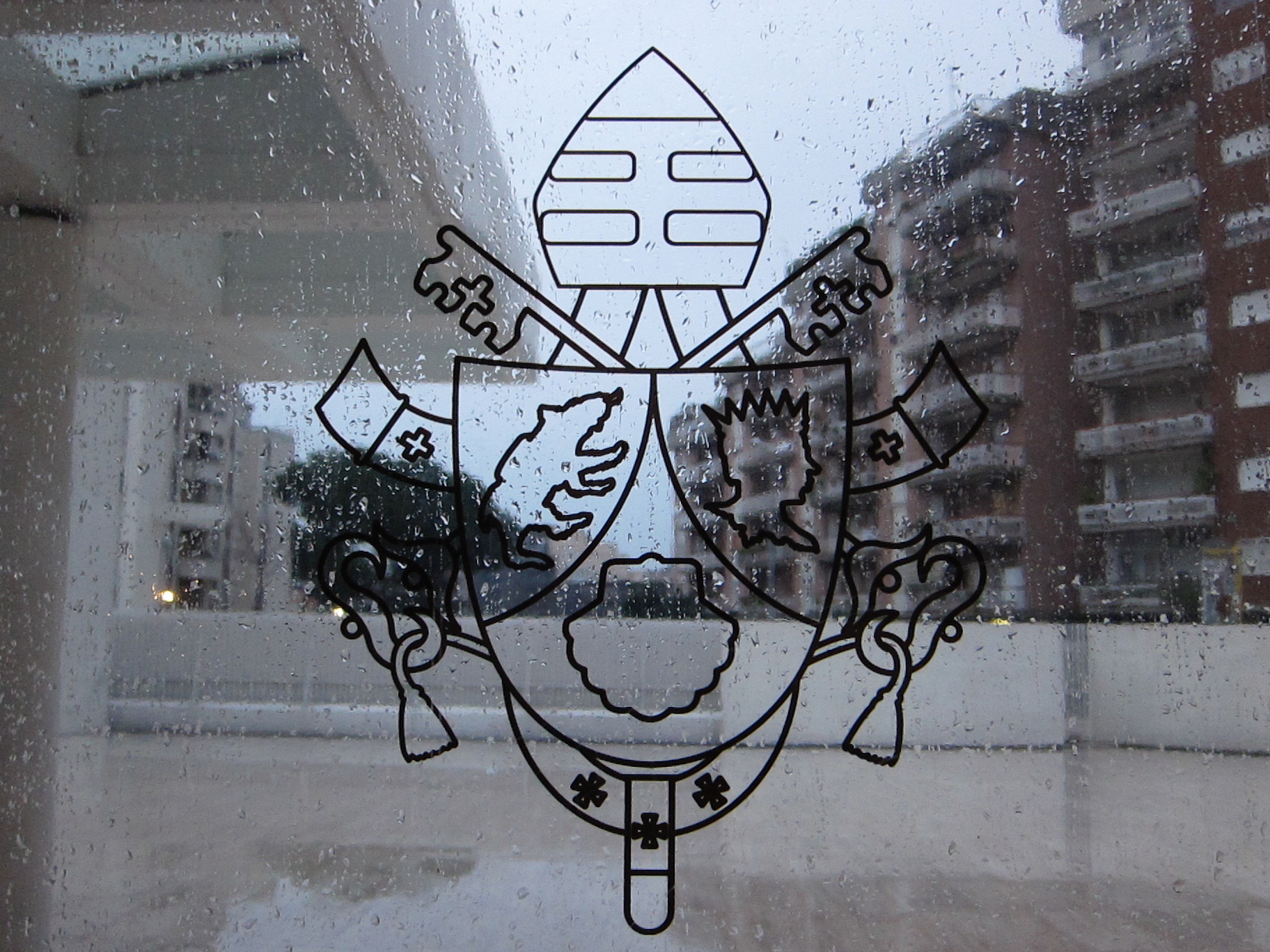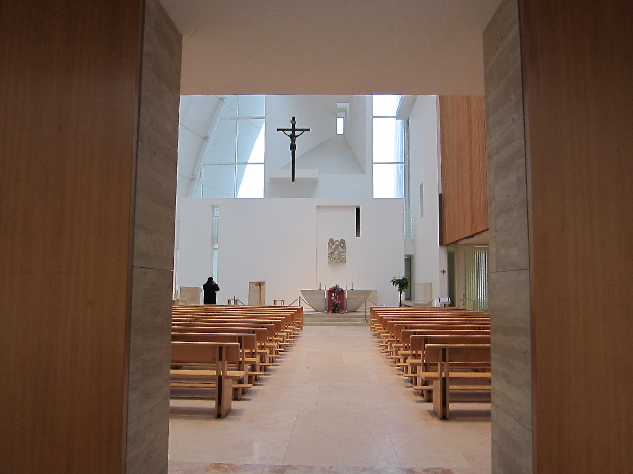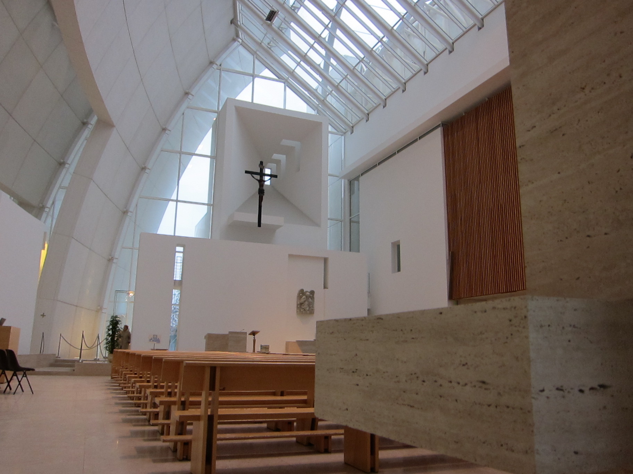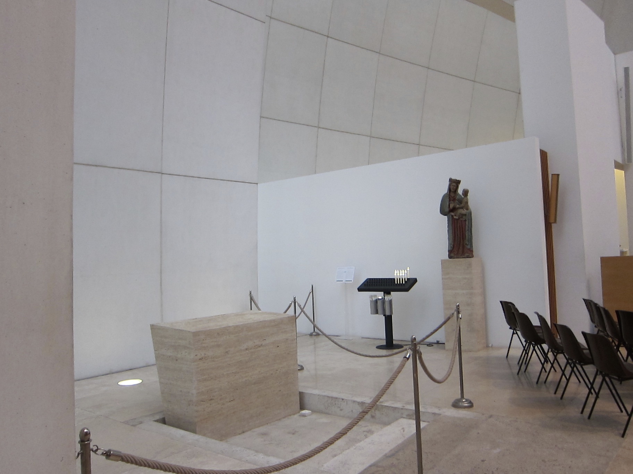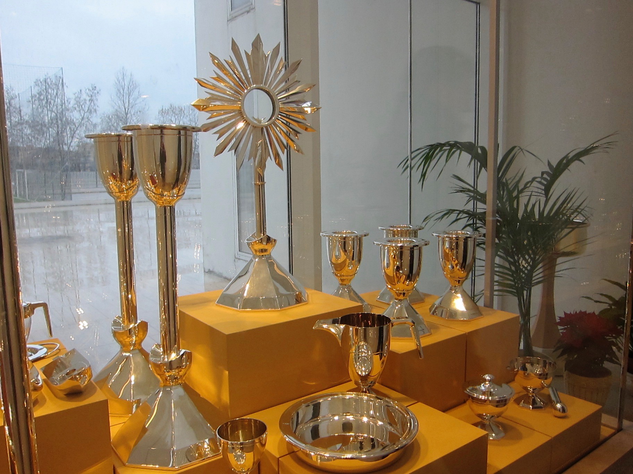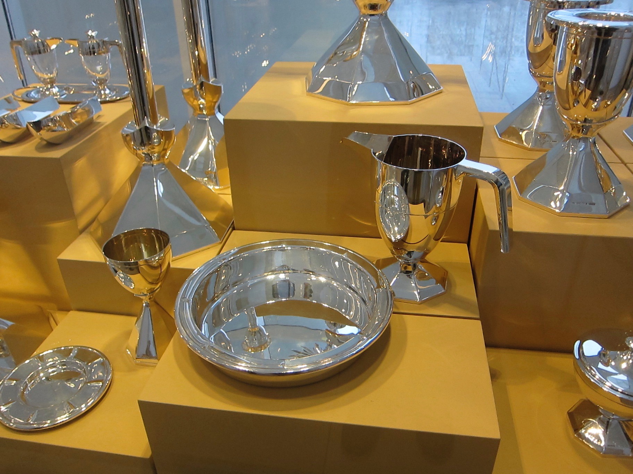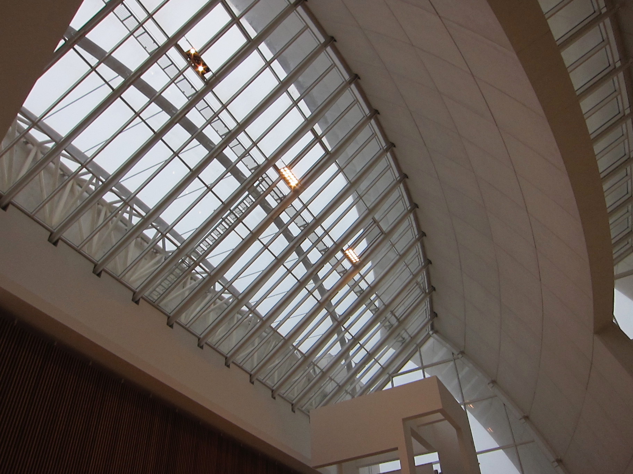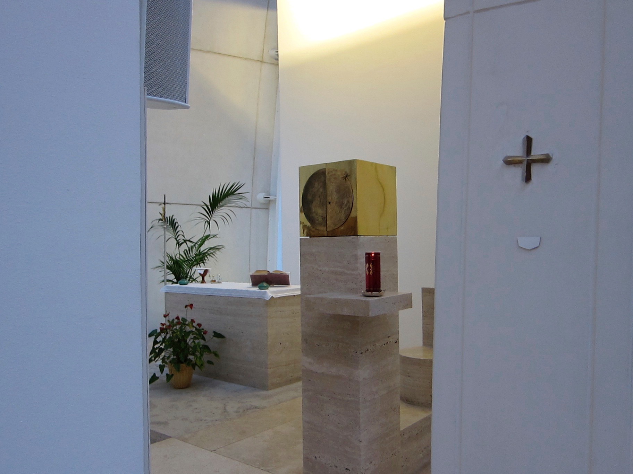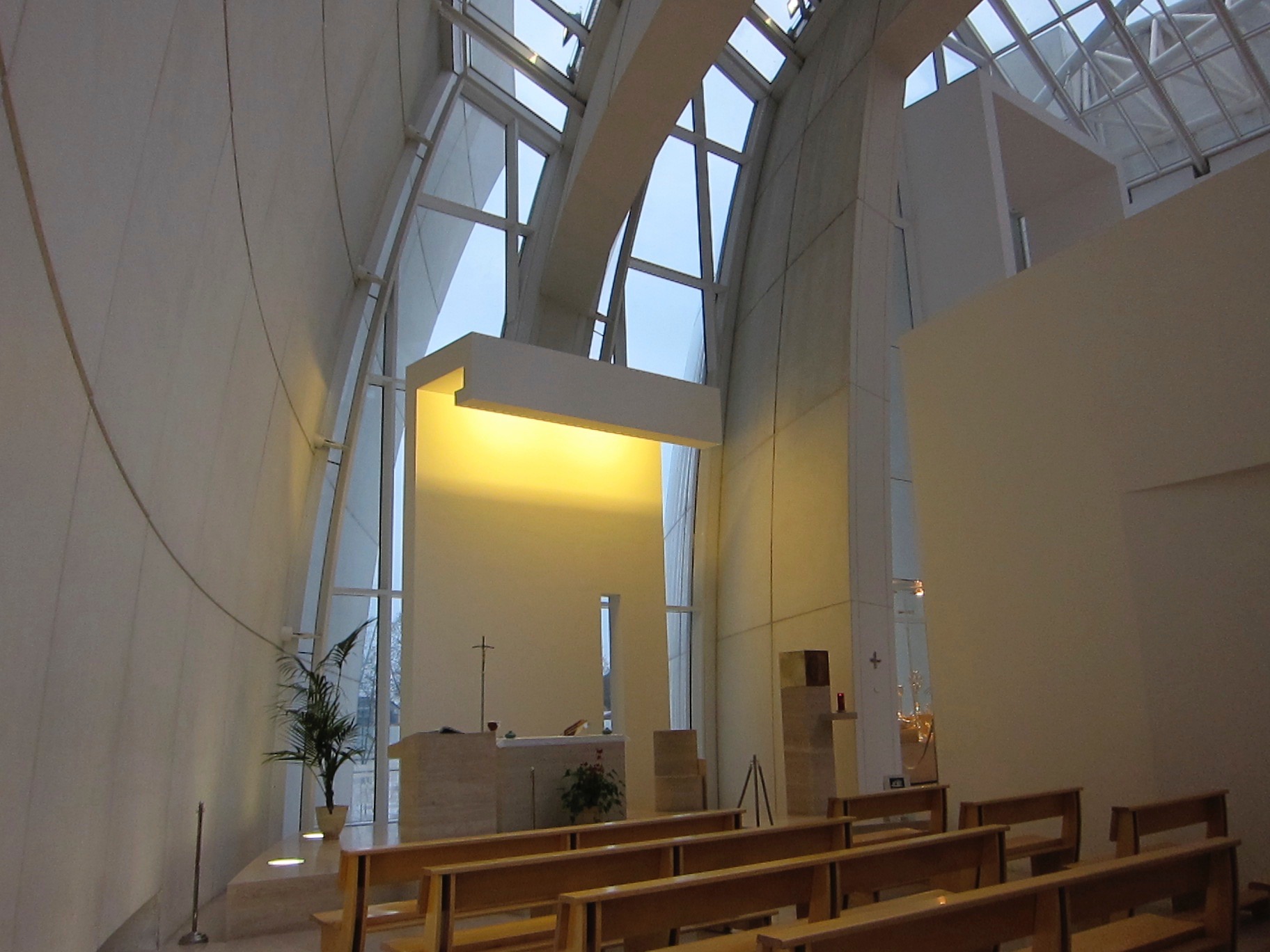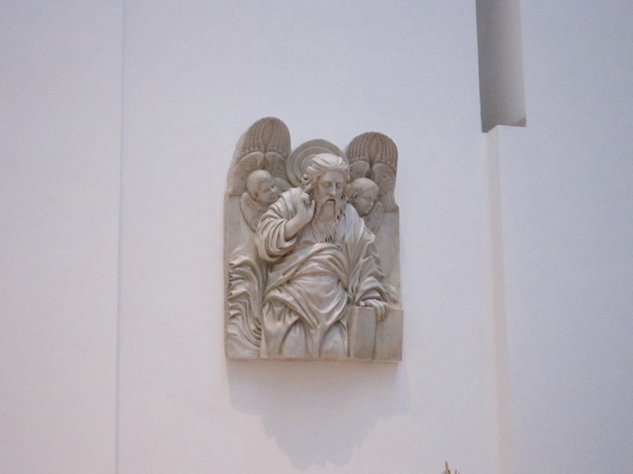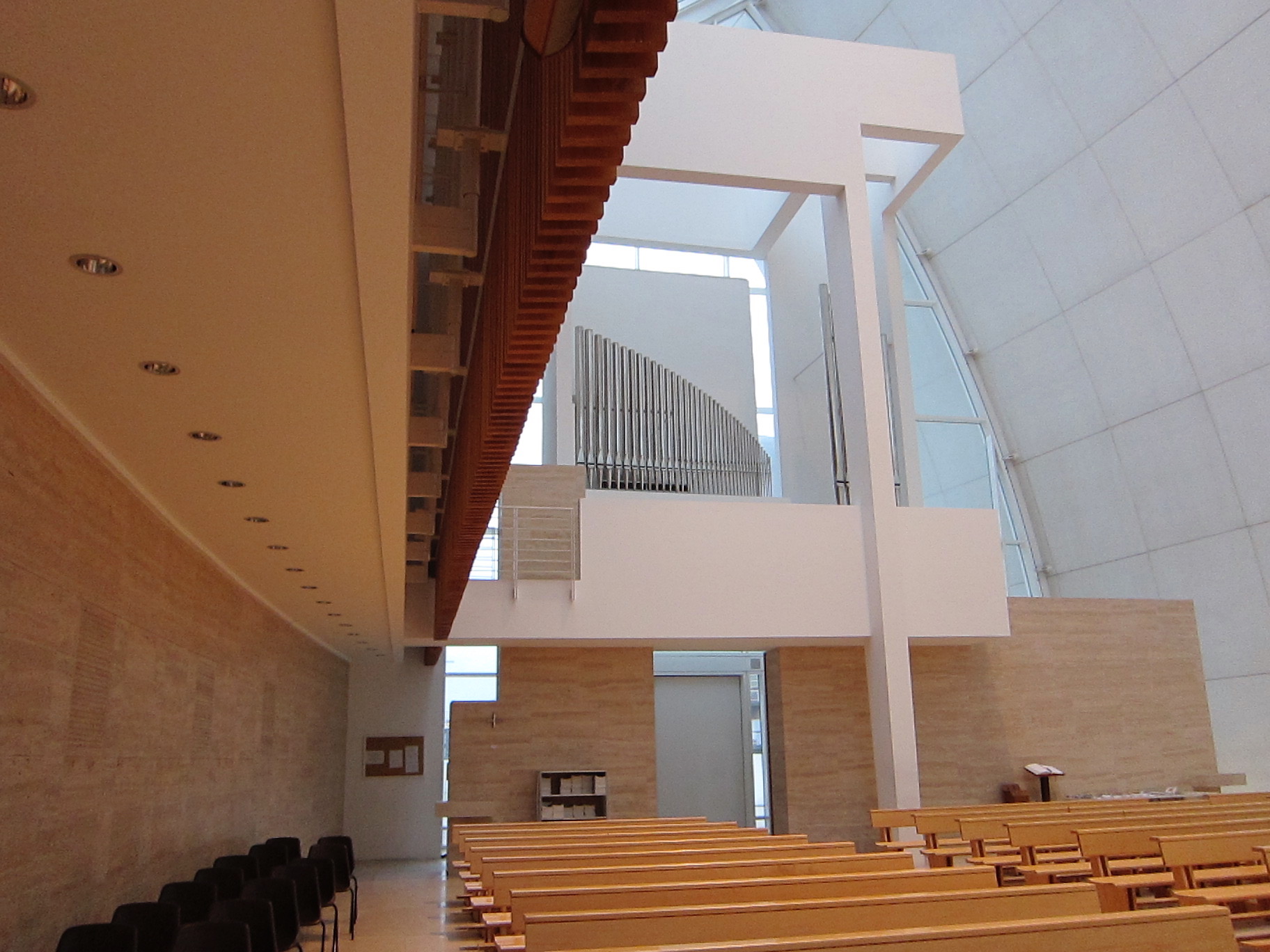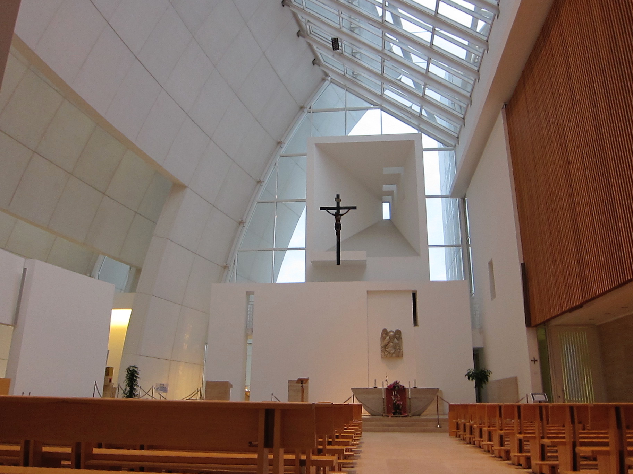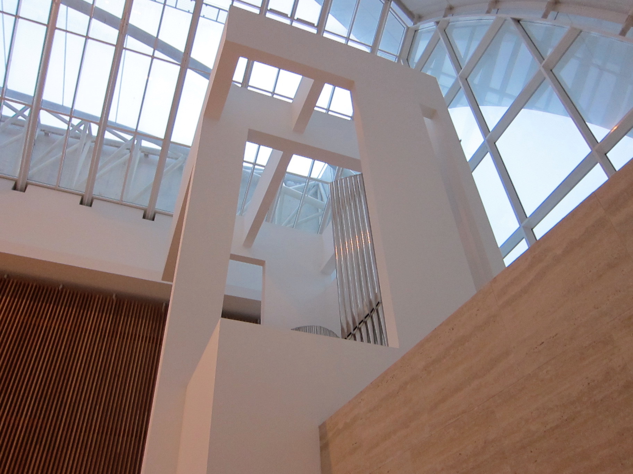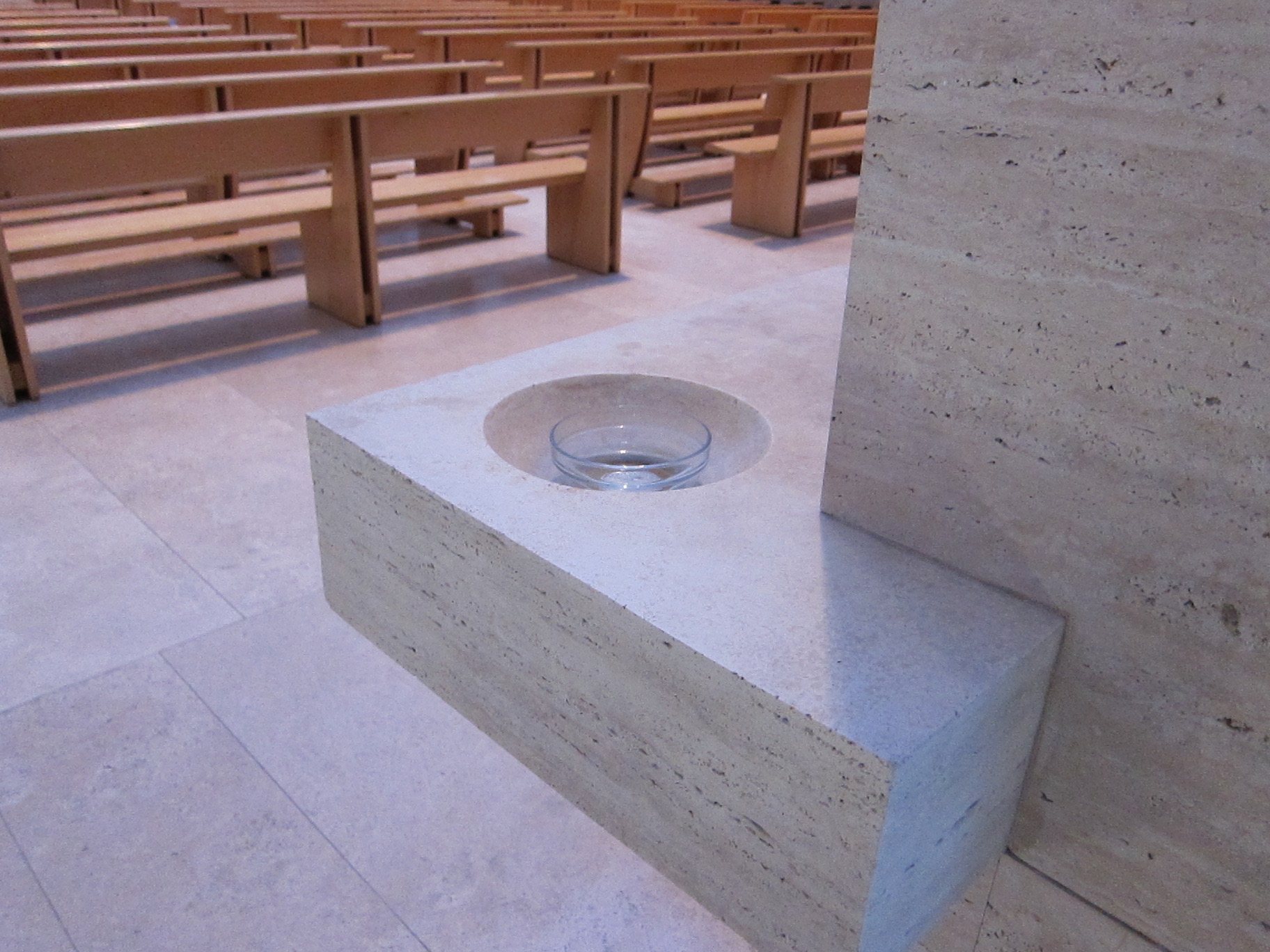With the acquisition of the former Crystal Cathedral campus in 2012 by the Diocese of Orange, the Catholic Church in Orange County became the custodian of three iconic structures in American Architecture in the 20th and 21st century. Dr. Robert Schuller’s first permanent sanctuary (1961) and later, the Tower of Hope (1968), were designed by the famous 20th century American architect, Richard Neutra. As the congregation grew, Philip Johnson was engaged to design the signature structure on the campus, the famous Crystal Cathedral in 1981. Johnson is characterized by some as a post-modern architect and his Cathedral design incorporating a complete glass enclosure, was considered a ground-breaking approach in addressing sacred space. The third significant architectural structure on the campus, the Cathedral Cultural Center, was completed in 2003. It was designed by Richard Meier. In 1984, he was awarded the coveted Pritzker Architecture Prize and among his most famous architectural accomplishments are the Barcelona Museum of Contemporary Art and the Getty Center here in Los Angeles.
To mark and celebrate the Grand Jubilee 2000, the Vicariate of Rome, held a competition as part of their Millennium Project, soliciting through competition, architects to design a Church reflective of the new millennium. Among those who submitted proposals were Frank Gehry, Santiago Calatrava and Tadao Ando together with Richard Meier. Meier was awarded the commission. To the best of my knowledge, it is the only Catholic Church that he has ever designed. It is located on outskirts of Rome in the community of Tor Tre Teste. Commonly known as the Jubilee Church, it is reflective of two significant architectural influences in Meier’s life, the Swiss-French architect, Charles-Édouard Jeanneret, known as Le Corbusier, and the Hungarian-born, Marcel Lajos Breuer. Both of these 20th century architects have left us signature church structures whose influence in the ecclesiastical architectural world continue to this day. Le Corbusier’s famous Chapel of Notre Dame du Haut in Ronchamp, France, continues to inspire contemporary architects of sacred space with its stark simplicity and bold lines.
Le Corbusier Church at Ronchamp, France
Marcel Breuer is the architect of the new Abbey Church at St. John’s Abbey in Collegeville, MN. Designed at the time of the Second Vatican Council, it presciently incorporated the liturgical-theological themes that would be articulated in the Council’s first document in 1963, The Constitution on the Sacred Liturgy.
St. John's Abbey Church by Marcel Breuer
During my last sabbatical in Rome in 2010, I had the opportunity of visiting this wonderful church and documenting the visit with a series of photos. On first sight, the Church is in stark contrast to the Baroque splendors of the City of Rome. Yet, its strong, bold lines envision the essential nature of any church structure, as the domus ecclesiae – or the ‘house of the church,’ or, the tent in which the Body of Christ gathers to render their praise and thanks in spirit and in truth.
Click images for the following slide show:
Reminiscent of many post Vatican II structures for worship, the principle of ‘less is more’ is operative in Meier’s design. The unmistakable centrality of the Altar of Sacrifice, the place from which the Holy Word is proclaimed, and the modest place from which the priest presides, in persona Christi, stand out as the primary liturgical symbols.
The incorporation of Romanesque and Medieval iconography presents a pleasing artistic eclecticism within this starkly modern setting.
Meier is a master of detail and designed sacred vessels that would be in artistic continuity with his contemporary architectural statement in service to sacred worship.

